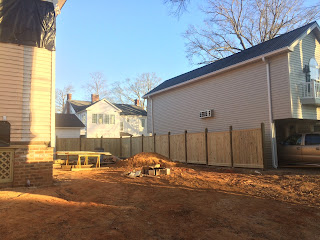More progress on the Duncan House.
The front is taking shape now. The portico is virtually built and is very nice.
I've been particularly interested in
the boards used under the portico, especially as compared to the other boards
on either side of the portico. It's easy
to see the 'clapboards' that cover most of the house. They are tear-drop boards....larger at the
bottom than at the top, allowing rainwater to run off.
But we are not using clapboards under
the portico. The boards we are instructed to use are tongue and groove boards,
AND they are of different widths....some are 4" and some are 6", and
they are put up in rather a haphazard manner, without a pattern. I asked Chelius H. Carter about this whole
'style' and here is what he told me (which, actually, is a rather short
explanation for him! :-)
"NOW…Why did we use
'match-boards' between the pilasters and in the front gable and regular
clapboard everywhere else?
"It is a 19th century (and earlier) carpentry interpretation of
Greek temple construction…this being a house in the 'Greek Revival' form or
style. Often the front facades of ancient temples utilized smooth, finished
blocks of stone termed “ashlar” to formalize the front entry; the sides would
have a rougher cut stone. The clapboard is a carpentry representation of the
latter material, while the 'match-board,' which are really simple floorboards
laid up vertically, represent the finished or 'ashlar' stonework, formalizing
the home’s entry. The gable or in proper temple elements’ terminology, the
'tympanum.' accomplishes the same aesthetic function.
"NOW…Why did we use different
sized material in this 'match-board' business? In the mid-19th century and
before that for centuries, as long as there have been wooden floors and wood
siding, it has ALWAYS been “random width”…the planks came out of the sawmill at
varied widths depending on what part of the log the planks came from - those
people were interested in getting as much material out of the log as possible
and that their clapboards and floorboards varied in width was of no concern…I
have images of an 18th century clapboard house in Chestertown, Maryland, that
has exterior planks ranging from 4 inches in face dimension to 20 inches. If
you were to look at the original flooring of the William Duncan House (under
two later floors)…you would find 'random width' flooring, varying from 4 inches
face dimension to 7 or 8 inches. As for the face of the portico and its
tympanum, it was specified that the boards be a mix of 4 inch and 6 inch,
installed at random to give the same effect. So…there it is."
My friends, now you KNOW!!!
Ok, don't get too excited about that
beautiful wood. It's got to be
painted! Yes, that's correct! The only thing that will be stained will be
the doors themselves. The side lights
and transom will be painted. I've
begged, but to no avail. So, we are
trying to do it correctly.
More progress was made today (including a primer on that pretty raw wood) and the steps are being put in place. The steps are huge, as you can imagine, and
stretch from brick pier to brick pier.























